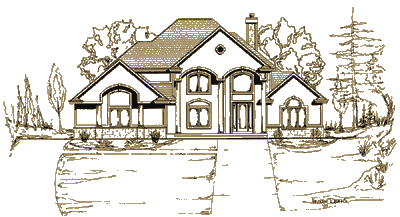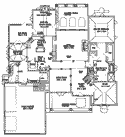Horizon Model Home
This model brings to life the warm hearth room concept. For comfortable family living the kitchen, hearth room, three-season room part of this home will accommodate everyday needs. While the foyer, dining room, great room areas take a more formal twist with tall ceilings and large pillared arched openings to accentuate the Mediterranean styled elevations.
Versions from 3400 to 5200 sq. ft.
At Zach Builders all plans can be modified to meet your needs including Exteriors, Removing or Adding rooms, Square Footage or an Entire Level.


