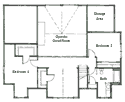Nicolet Model Home
For those looking for that northwoods, country look, the Nicolet's 2750 sq. ft. home is for you. This log style, conventionally built home features a beautiful vaulted great room with a floor-to-ceiling fieldstone fireplace and a loft above. The spacious master bath, his/her closets, master bedroom's cathedral ceiling, formal dining, and separated large laundry/mudroom complement the Nicolet's well planned elegance
Gallery




At Zach Builders all plans can be modified to meet your needs including Exteriors, Removing or Adding rooms, Square Footage or an Entire Level.


