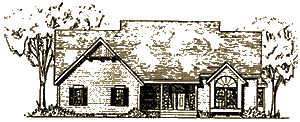Sandpiper Model Home
A popular traditional Cape design has really been captured in the Sandpiper. Available in a 2110 sq. ft. plan with optional 4th bedroom, or 2560 sq. ft. plan, this home offers the living room, family room, and dining room that the formal entertaining couple appreciates. The first floor master bedroom suite is ideal for the soon to be empty nester. Call for details!
At Zach Builders all plans can be modified to meet your needs including Exteriors, Removing or Adding rooms, Square Footage or an Entire Level.


