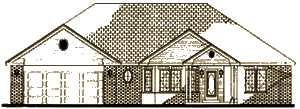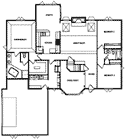Bristol Model Home
Call for details on our exciting new Bristol Design. This 2050 sq. ft. split ranch home features a dramatic great room with skylights and fireplace, bayed formal dining room, gorgeous master suite with tray ceiling, private bath and more! Find out more today!
At Zach Builders all plans can be modified to meet your needs including Exteriors, Removing or Adding rooms, Square Footage or an Entire Level.

