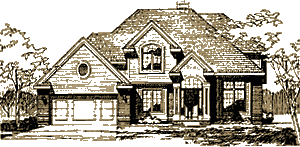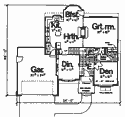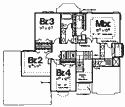Gatlinburg Model Home
The Gatlinburg model features unique roof lines, transom windows, a gourmet kitchen with island and sunlight breakfast nook, two room hearth adjoining the hearth room and great room with wet bar, formal dining room and a den with 11 ft. ceiling. The second floor features a master suite complete with full bath including whirlpool and walk-in closet. Plus 3 additional large bedrooms.
At Zach Builders all plans can be modified to meet your needs including Exteriors, Removing or Adding rooms, Square Footage or an Entire Level.


