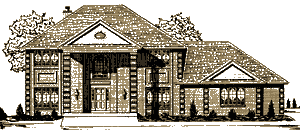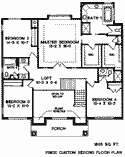Savanah Model Home
Southern hospitality has been captured in this 4 bedroom home. Featuring a 10 ft. first floor complimented by various unique ceiling drops and interior transom windows, 3 full baths, 2 powder rooms, wrought iron and wood stair railings, spa room and very spacious master bedroom. The Savanah brings back the early 1800’s spaciousness while incorporating all of today’s conviences and technology.
At Zach Builders all plans can be modified to meet your needs including Exteriors, Removing or Adding rooms, Square Footage or an Entire Level.


