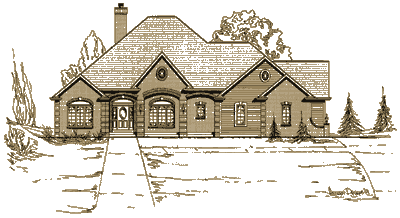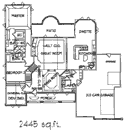Chateau Model Home
Designed for the downsized family looking for large open concept rooms in the living areas. This home features a more formal traditional front and a u-shaped floor plan that affords privacy off the rear of the home with the master bedroom and dinette great room area connecting to a large private three-season room. Approximately 2450 sq. ft.
At Zach Builders all plans can be modified to meet your needs including Exteriors, Removing or Adding rooms, Square Footage or an Entire Level.

