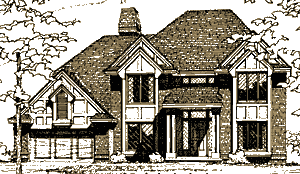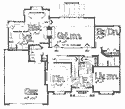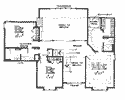Madison Model Home
The Madison is a quality built 2784 sq. ft. home with 3 bedrooms and a first floor office/den or 4th bedroom. The exterior design features a steep hip-style roof, wood siding tastefully blended with attractive brick work and ornate windows accenting the second story dormer and front entry. A sunroom, walk-in pantry, 2 story great room with a catwalk and dramatic split-stair foyer top off the features of the Madison.
At Zach Builders all plans can be modified to meet your needs including Exteriors, Removing or Adding rooms, Square Footage or an Entire Level.


