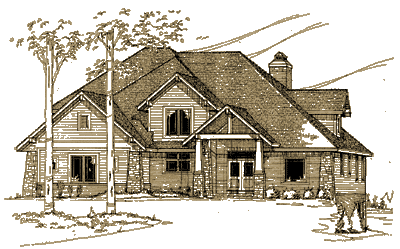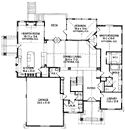Prescott Model Home
Available in a Variation of Styles and Square Footage.
"Craftmanship," "Innovation," "Warmth" and "Family-Oriented Space Planning" are just a few words that have been used to describe the Prescott model. The Zach family has put its design skills to use by building a home that has the solid look and feel of an old-world craftsman’s home combined with today’s lifestyle amenities.
Within the Prescott, you will find:
- The foyer and living area are accented by handmade timber frame trusses, wood ceiling and large stone/brick arches.
- An all-season room integrated into the living area will invite year-round living.
- The kitchen’s size, commercial-grade range, custom exhaust hood, built-in steaming center, refrigerator drawers and cherry cabinets make it one of a kind.
- The hearth room acts as an extension of the kitchen, giving everyone an area to socialize while enjoying the casual setting and beautiful fireplace.
- The first floor master bedroom offers a bath with a practical design yet first-class plumbing amenities in its oversized tile shower.
- With three generous bedrooms, walk-in closets and a private bath upstairs, children will also enjoy the use of their own gallery, complete with built-in entertainment center.
- The lower level completes this home, with its exercise room, billiards area, media center and kitchenette.
The Prescott also includes:
- Four fireplaces with uniquely styled surrounds
- Custom-built stairway with handmade balustrade
- Central Vac System
- Alarm System
- Phone and rge wiring to Bedrooms/Media areas
- Sound System
- Zoned Two-Stage Furnaces
- Maintenance-Free Deck
- Andersen Windows
- Advantech Subflooring
- Smart Membrane Vapor Barrie
- Factory-Coated Siding
- Cladded Exterior Frames And More!
This home has been priced 100% complete as shown, including lawn seeding, appliances, drive, sidewalk and all site improvements.
Honest, up-front and budget-oriented pricing is our way of doing business. We hope you enjoy what we have put together for you.
Gallery
At Zach Builders all plans can be modified to meet your needs including Exteriors, Removing or Adding rooms, Square Footage or an Entire Level.



